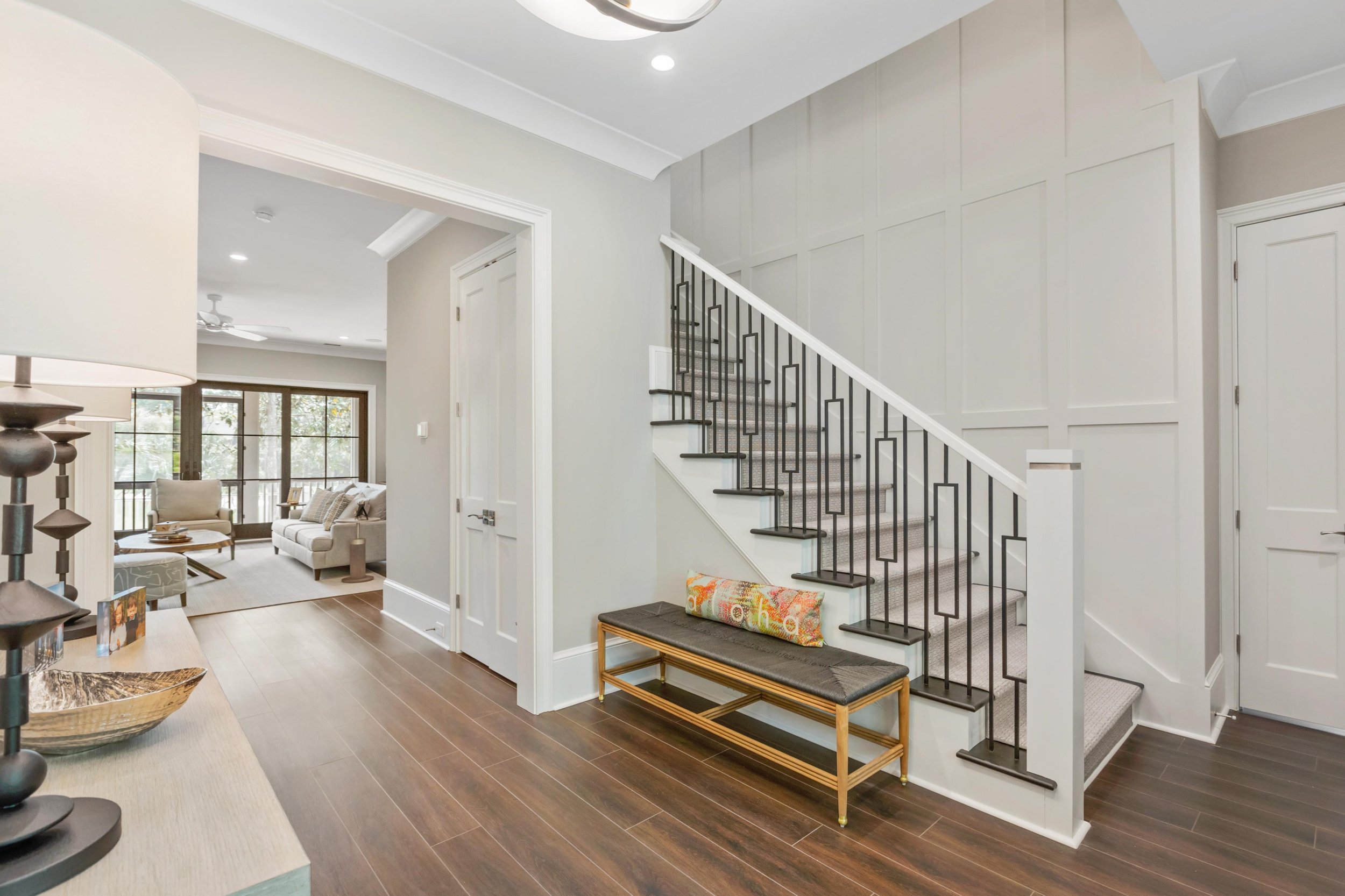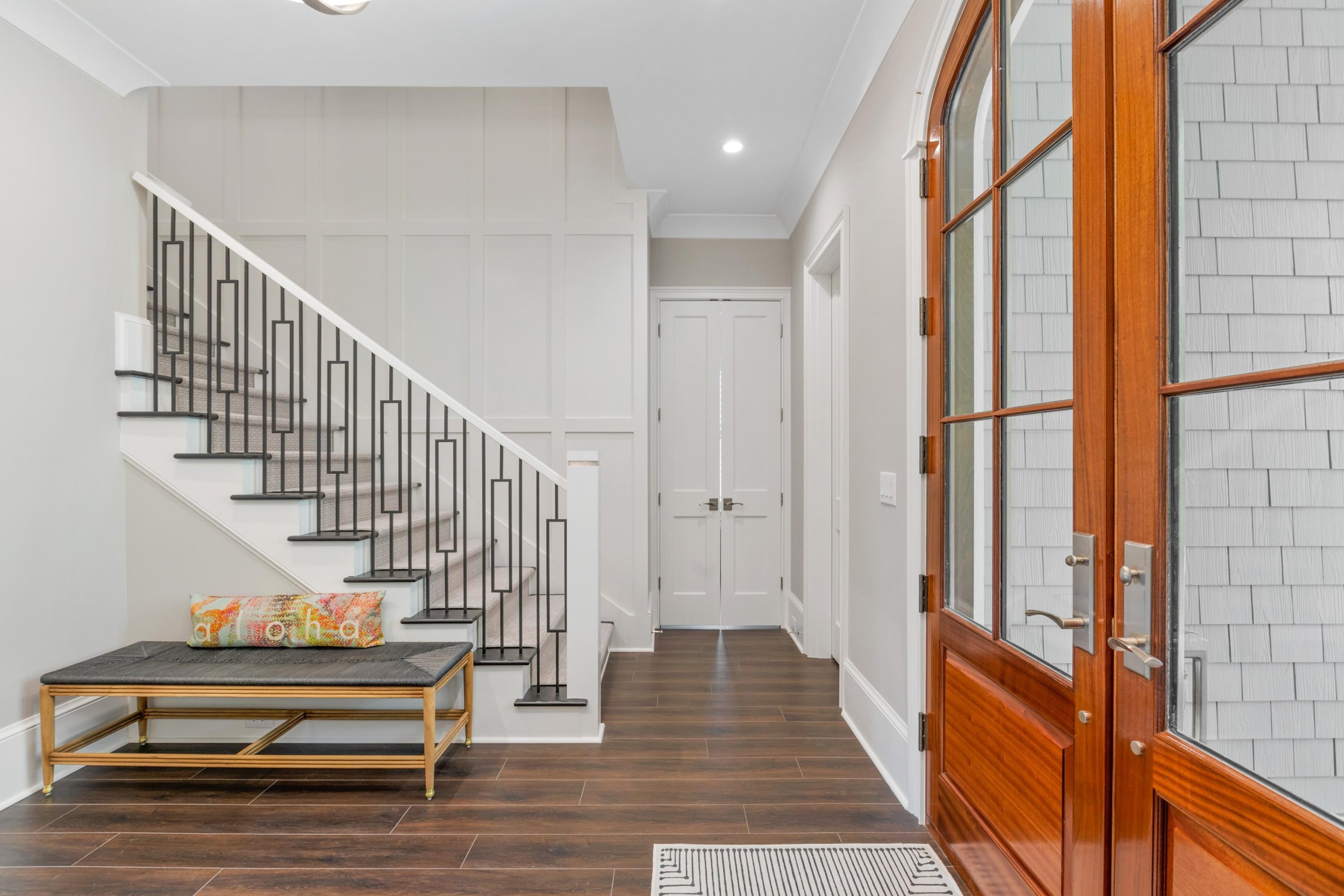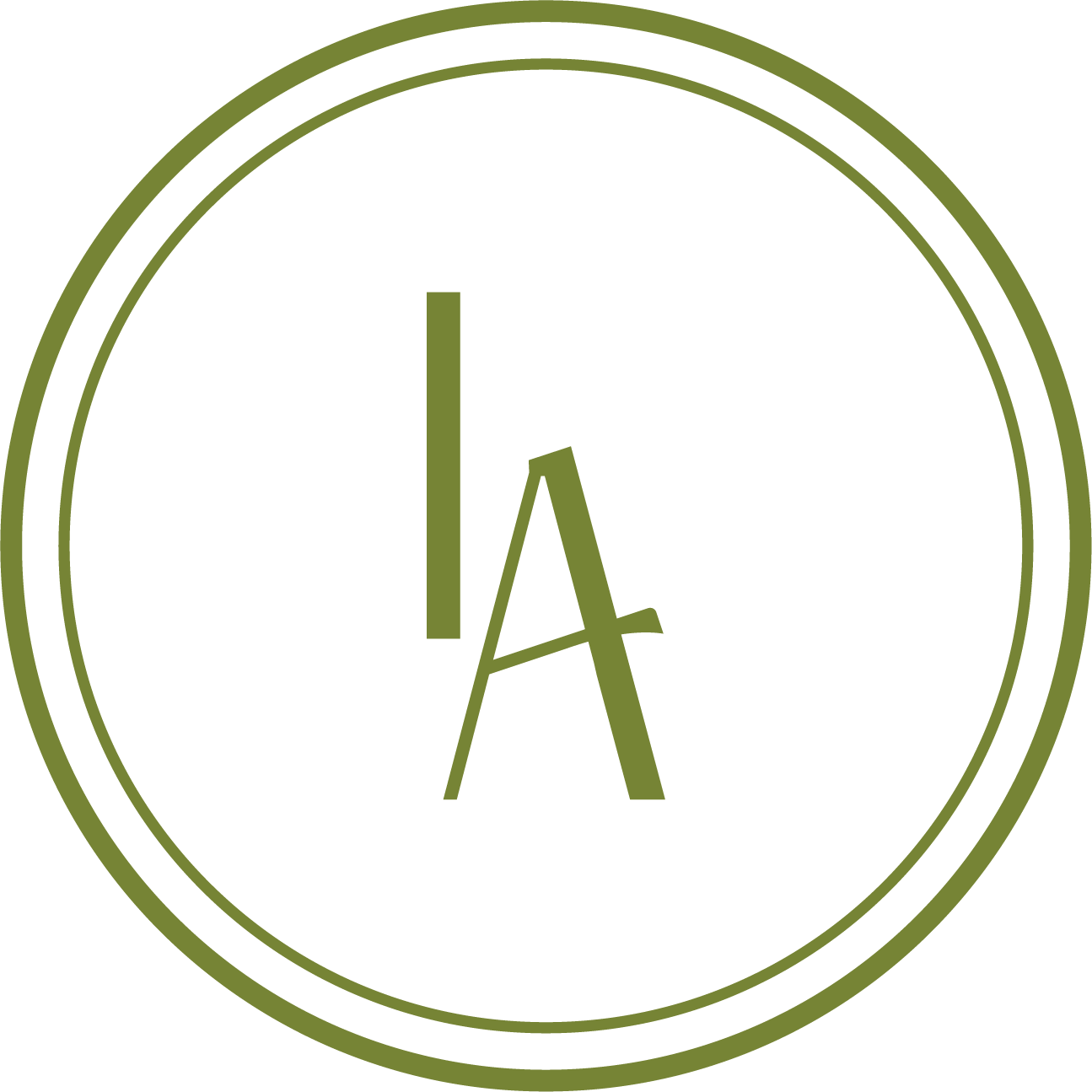Recent Project...Contemporary Family Retreat
/This new construction build on Seabrook Island has been a long time in the making! We are so proud of how this large, multi-purpose house turned out. The client wanted it to be something her large and growing family could all fit in, especially with a space for each grandchild (check out the amazing bunk room!).
Our goals for this house were to create a cohesive look of neutrals and some color, add in pattern and texture, and blend a mix of contemporary and traditional styles. There is a slight beach feel, as this house is situated near the beach on a golf course, making it the perfect combination of casual and elegant.
Entry
Our goal was to create a clean neutral look when you walk in the door to highlight the beautiful natural light. We were able to use different textures in this space to add depth to the room. The stair rail is a great way to do this and add contrast. We love how the iron looks. To complement the stairs, the furniture and accessories in the entry are clean and contemporary. The entry flows easily into the living room and kitchen.


Laundry Room
Just off the entry is the laundry room. Though this room is fairly neutral, look up! We picked a bright blue and white floral wallpaper for the ceiling. We love how it draws your eye upward through the room.
Downstairs Bedroom
This bedroom was fun! We added a beautiful blue grasscloth wallpaper as an accent wall behind the bed. It is a great way to add texture and color! (Tip: if you aren’t ready to commit to wallpapering a whole room, try it on one wall.)
The carved wood bed looks perfect against the blue. We kept the rest of the bedroom fairly neutral and finished it with a patterned curtain. And wow, those black windows! What a view.
Inspiration Board -
Downstairs Bedroom After -
Bunk Room
This fun nautical room is a child’s dream space! Our client wanted this to be a spot for all the grandchildren…she even let them each pick out their own bedding! We kept it neutral with white shiplap walls and white bunks. Each bunk has their own reading sconce. The oversized drawer pulls can be used to pull out a trundle. And the stairs also serve as storage for knick knacks…perfect for kids and guests!
Gathering Spaces
Our client wanted to maximize the amount of seating in the dining spaces. Also, this kitchen! So beautiful and light. We were able to add length onto the island so we could even fit another bar stool. We love the contrast of the brass lanterns to the white, grey, and stainless elements of the kitchen. (Tip: It’s totally fine to mix metals! Don’t be afraid. Pick a “main” metal and use a secondary metal to complement it. For example, in this kitchen, the stainless is the main metal and the brass is the secondary.)
This dining room is ready for a crowd! With up to twelve at the table and four at the counter, we know the client and her large family will be happy at meal times.
This space does have a more contemporary feel to it. We combined neutrals such as tan, grey and white together which work well against the black windows and door. This open airy space has such beautiful natural light, and it didn’t need to be over decorated. We hope lots of new memories are made here!
All photography by SeabrookIsland.com








